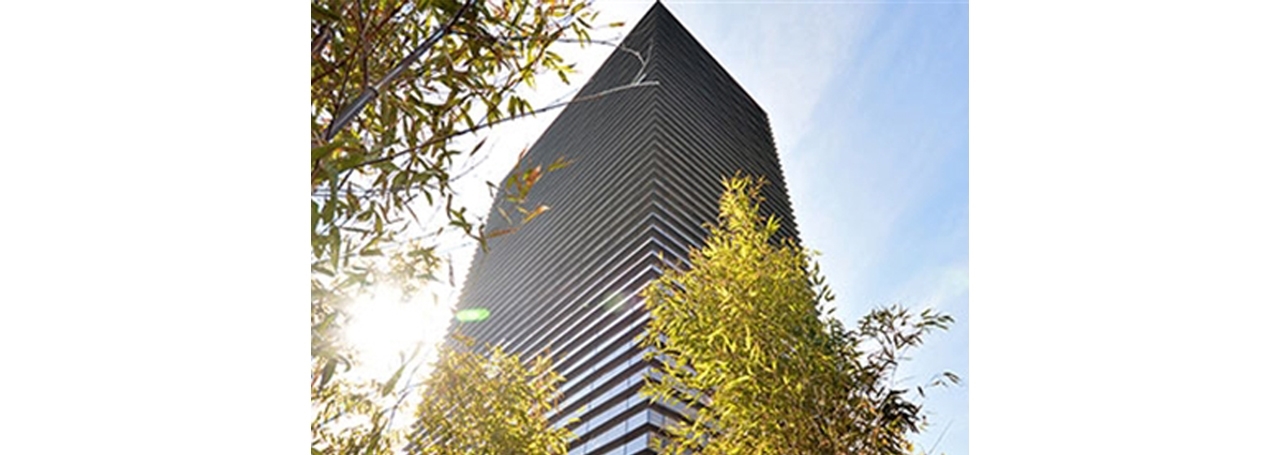
Offering creative solutions to its residents with the motto of “312 Vista is not just a new office building!”, 312 Vista Office Tower presents a coherent combination of innovative ideas, creativity and high technology. Starting with easy access; the building contains details that maximize the efficiency of working hours.
312 Vista is a highly-equipped European Class A office building project with a construction area of 20.300 sqm. The building consists of a 13-floor reinforced concrete frame tower with high-quality aluminum and glass curtain walls and an innovative sun louver system. Typical office floors of 675 sqm were planned for use by two separate tenants. The compact floor plans and glass facade of the building provide natural light and views to the rental spaces on each floor. The project used the International Building Code (IBC) 2009, which has stricter requirements, instead of the local building legislation.
EEC undertook the engineering, materials supply and application of Fire Detection and Alarm, Public Address and Emergency Announcement, Security and Access Control, IP CCTV and Video Control and Sun Louver Control and Bollard Systems for the 312 Vista Project.
Thanks to the integration projects implemented in 312 Vista, the Edwards fire detection and alarm system operates in integration with the public address and emergency announcement system, and are monitored through the FireWorks graphic monitoring and control software. Likewise, full integration was ensured between the CCTV and card access system selected among the Lenel products. For example, it is possible for the CCTV system to generate automatic visual alarms when an unauthorized card is used.
EEC also implemented a rare Sun Louver System in the building. This system regularly transmits the angles of the louvers to the building management system. In this way, the louvers that open automatically at the beginning of the working hours in the morning close by themselves in the evening and offer a pleasant external appearance as well as energy efficiency. The other purpose was to obtain maximum efficiency from daylight by adjusting the louvers to the desired angles through the computer graphic monitoring system available in the system hub or through the buttons of the users on the floors. EEC also ensured integration between the Sun Louver System and the Mechanical Automation System.
The bollard systems implemented at 2 different areas in the building operate in integration with the card access system, automatically lowering the bollards for authorized individuals thanks to the cards that are placed inside the vehicle, and instantly following who and how many vehicles are present in the parking lot.
The first and one of the most important rules to be followed at the 312 Vista Office Tower, which was designed fully in accordance with American standards, is to design the systems according to the NFPA standards, and the fact that the materials used are of American origin. Therefore, the UTC Edwards and UTC Lenel are among the leading producers in the world in terms of system capabilities and quality of materials.
The fire alarm system consists of some 500 addressable detectors, call-points, modules and 4 control panels that control them. Control panels include zone amplifiers that control the loudspeakers because they are also used as voice evacuation systems.
The use of 11 floors of the building as offices makes it difficult to ensure quick and correct evacuation. Therefore, warning scenarios were prepared as detailed as possible, and different warning and evacuation messages were created in different zones to prevent unnecessary crowds along the evacuation routes. The EST3 system is capable of transmitting evacuation messages in 8 different zones at the same time. It is also possible to transmit the desired voice message manually from the system hub to the desired floors.
The monitoring of the dampers, fans, aspirators and other mechanical devices used for smoke control operations is done automatically through the fire alarm system according to the scenarios prepared in advance.
The security and access control system consists of 250 readers, gate type metal detectors and glass slide turnstiles. There is an independent access control panel for each door.
Over 90 Panasonic IP cameras connected to the CCTV system monitor and record the common areas of the building, entrance and exit roads, elevators and perimeter security. Three Windows-based recorders, videowalls and management computers were used in the system.